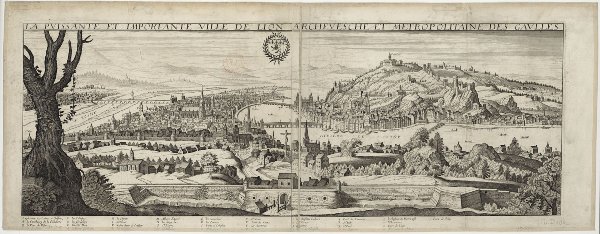- 31 Pl. Bellecour, 69002 Lyon, France
- What you see
- What you need to know
The building tells a fascinating story, marked by periods of artistic glory, destruction during tumultuous episodes of history, and transformations linked to the urban evolution of Lyon.
- At 18th century, the building was the property of the Noyel de Bereins family, lords of Sermézy.
- In 1789, Marc-Antoine of this family married Clémence Sophie Daudignac, a student of Chinard. At that time, the building became the location of a salon held by Clémence, frequented by notable personalities such as Juliette Récamier, Ballanche and Révoil. She also used the place as a workshop.
- In 1815, during the second return of the Bourbons, the building was devastated, and the workshop was completely destroyed by French soldiers. This event marked a turning point in its history, and it is likely that the current decor dates from the Restoration period.
- In 1956, the Catholic faculties acquire the building.
- In the 1970s, major changes occurred with the demolition of the annex buildings for the construction of the ISARA building and a semi-underground car park, supervised by the architect Charles Curtelin. Among the demolished buildings is the Berrier et Milliet restaurant, whose decor by sculptors Marcel Renard and Alfred Janniot dates from the 1920s, under the supervision of architect Michel Roux-Spitz. This restaurant succeeded the café-glacier created shortly before 1870 by the café owner Monnier and closed permanently in 1962.
- Archive images
- Good to know
The Renier et Milliet Restaurant was widely recognized for its culinary excellence, and it occupied a prominent place in the city's gastronomic landscape. For many generations, the Milliet Restaurant was the preferred venue for celebrating weddings, birthdays, as well as hosting banquets for select companies and receptions for Lyon's great families.
- Architecture
The building has 12 bays and 4 levels. On the ground floor, the main entrance is simple with a rectangular opening framed in stone. To the left, there are 4 rectangular doors, while to the right, a large rectangular opening has been replaced by a bay window. The rear elevation is sober, with 8 bays, two in the center corresponding to the bays of the stairwell.
The façade follows a regular pattern with windows of varying sizes on the floors. The staircase, to the right of the passage for vehicles, was initially decorated with fluted pilasters, which disappeared during the work in the 1970s. The staircase has three straight flights and two rests, lit by basket-handle bays.
The first-floor landing is notable with side doors set into a concave quarter circle, while the central double door faces a convex projection from the landing. In the first-floor apartment, three rooms feature Restoration-style decor, including painted woodwork, bas-relief medallions, and a neoclassical fireplace detailed with animal and human motifs.






